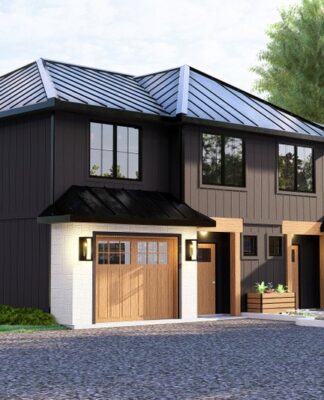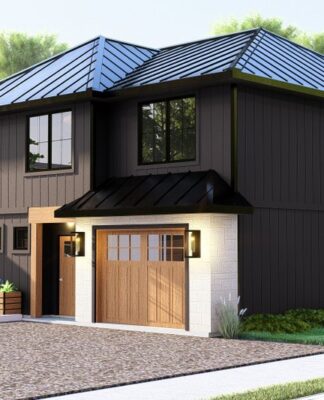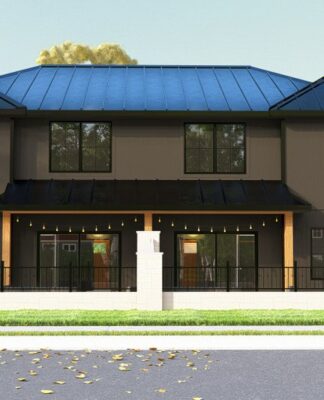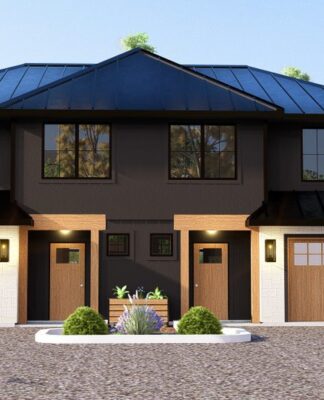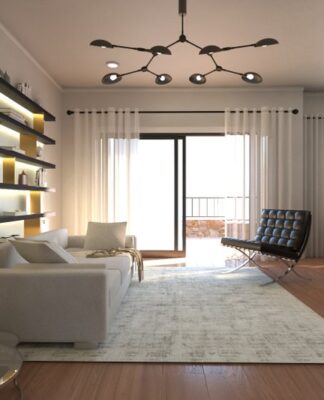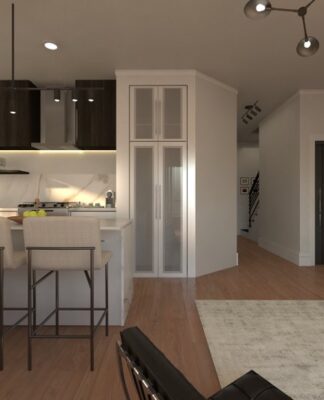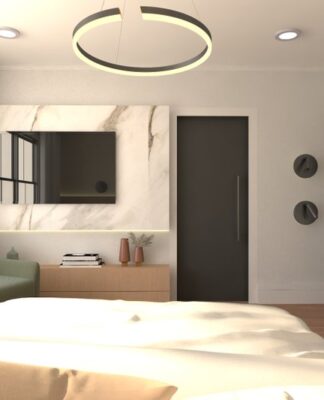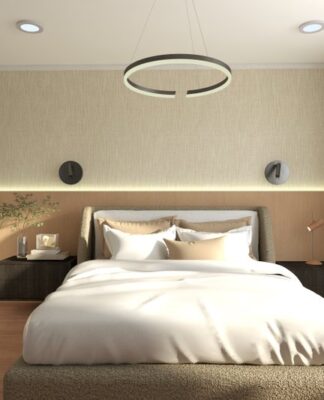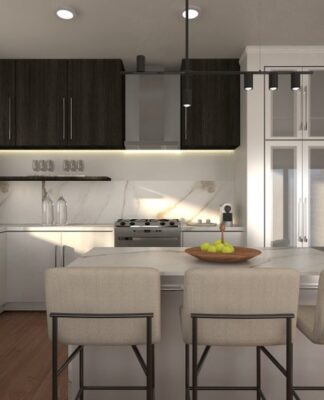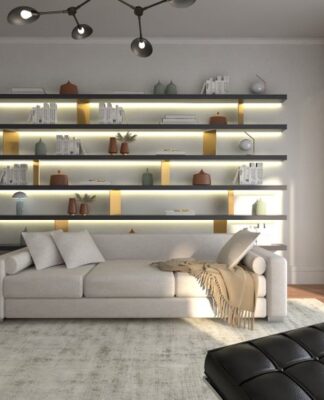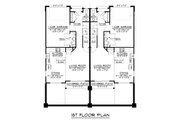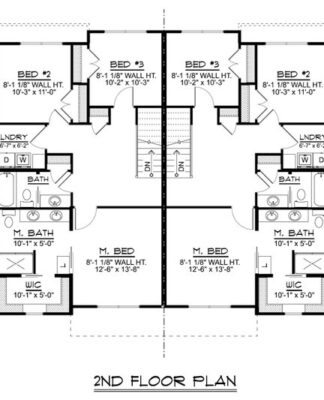Designed around larger familes this modern duplex home offers ample space, offering 6 bedrooms, four bathrooms with a split type design that can either be incorporated into a single home or function as two individual apartments, each with 3 beds and 2.5 bathrooms, ideal for use to generate rental income.
As with all our designs, we can tailor this unit to fit your specific needs. It’s the smaller touches that make each home we build unique. Each building project we undertake adheres to our strict quality guidelines, essential in a region of the world that experiences typhoons and the occasional earthquake. Strength and build quality matter here and it’s one of the reasons we advise against do-it-yourself builds. We ensure..
- Soil analysis to ensure foundations are suitable.
- Only industry-approved materials are used in our builds.
- Qualified site supervision for the entirety of a project.
- Only tried and tested tradesmen and artisans are utilized on-site.
In short, we build to last, buildings designed to withstand extreme weather events, for those unforeseen “rainy days”, placing the safety of our clients and their families first.
